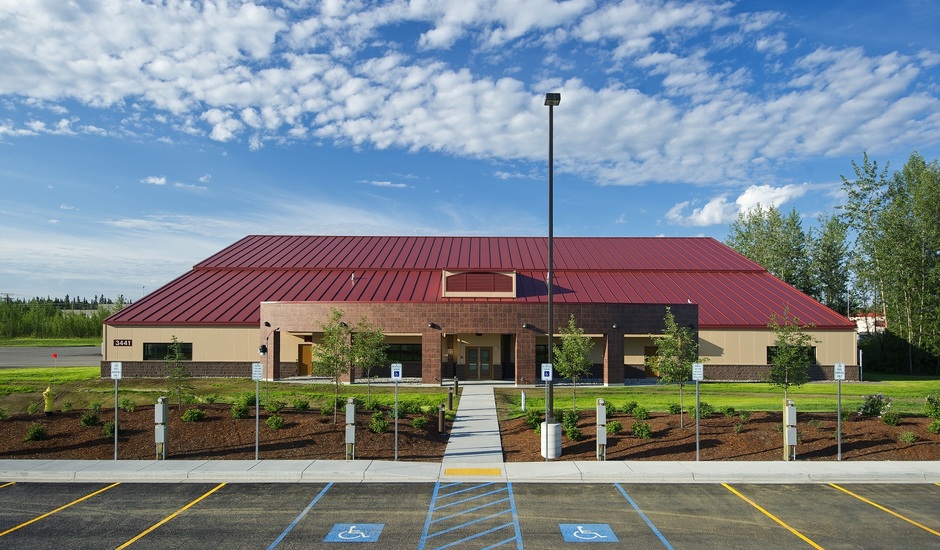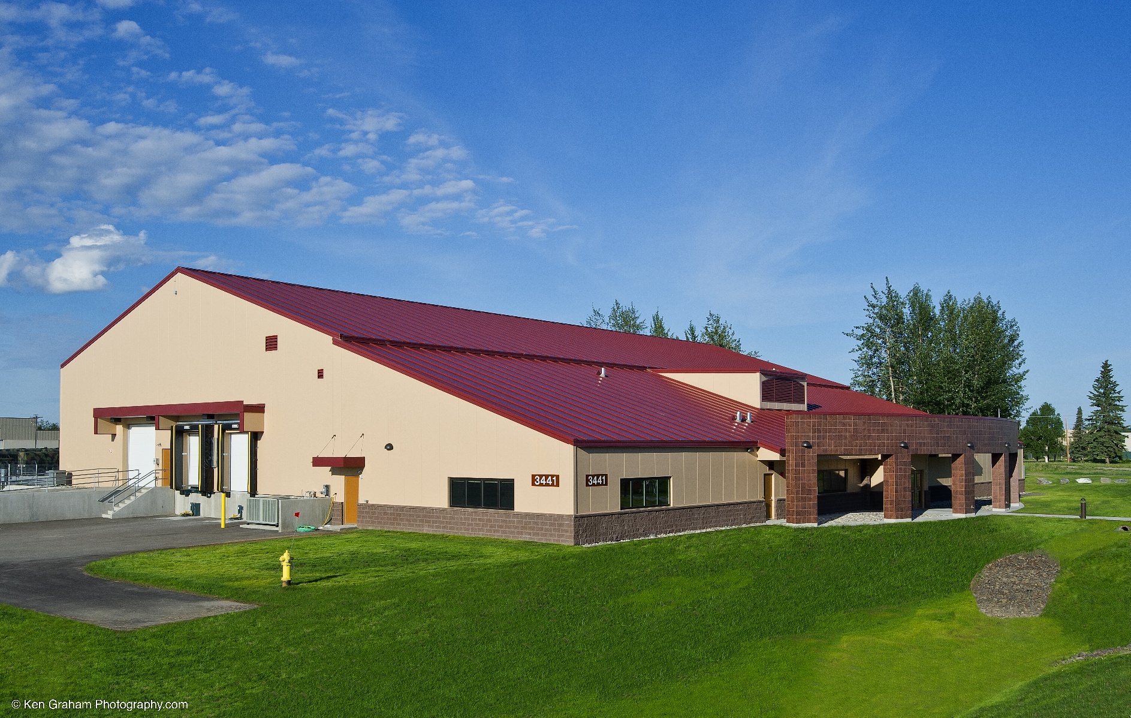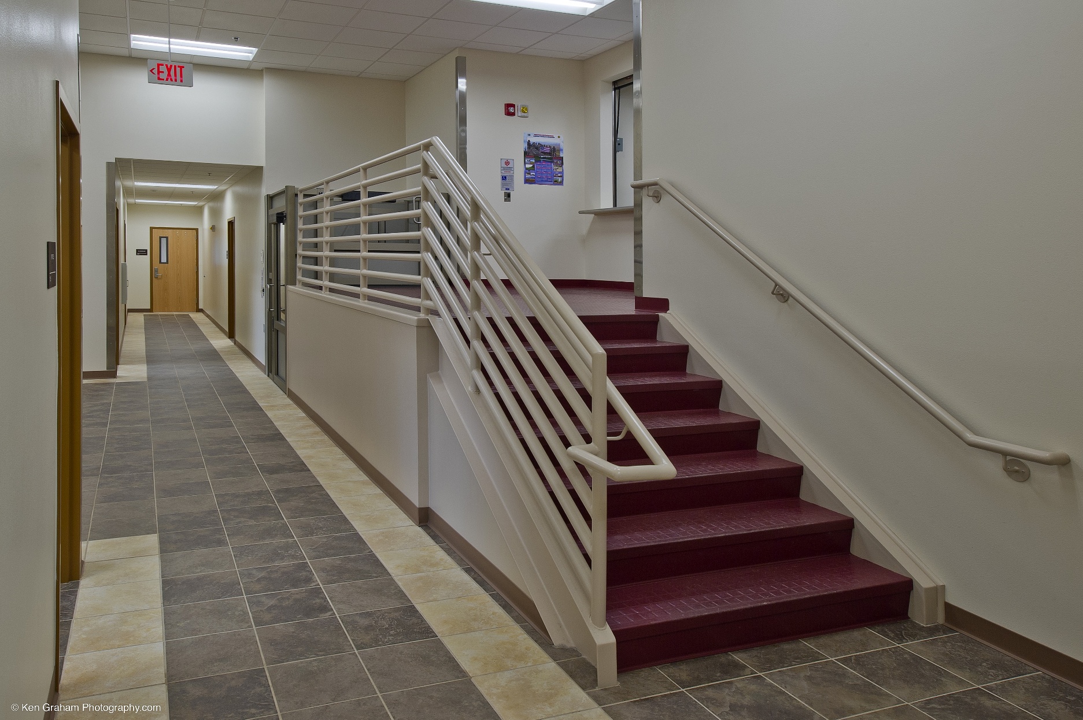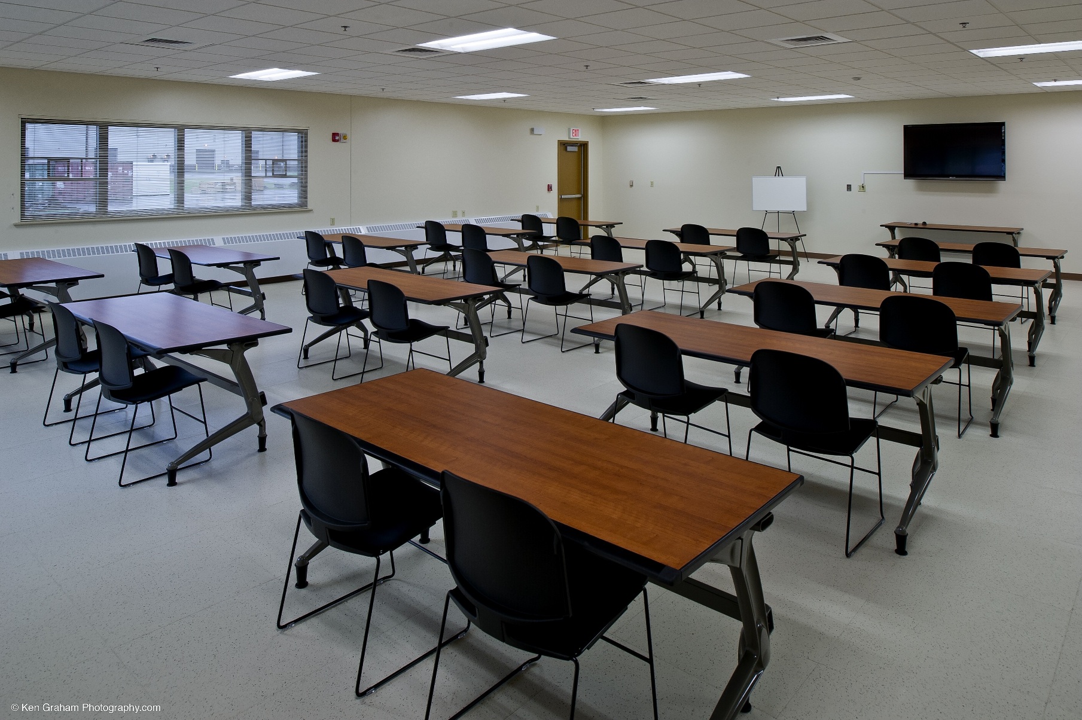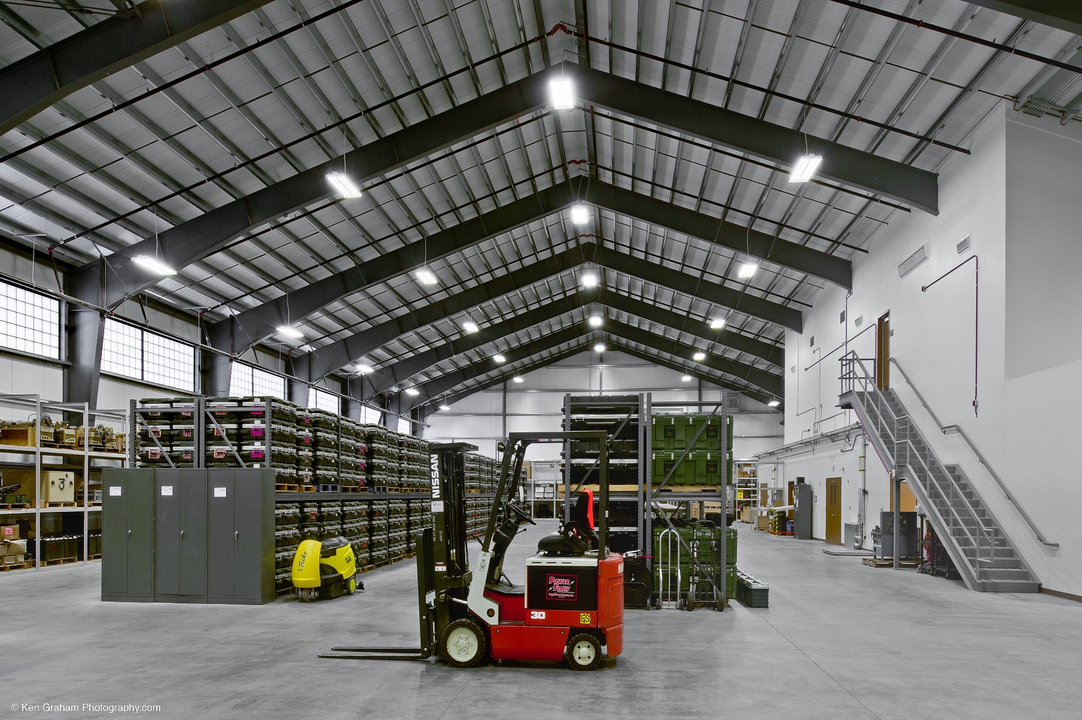Portfolio
Back
Design Alaska was the Designer of Record for this 26,500 SF, $11M, training facility located on Fort Wainwright, Alaska. The project was completed as a fast-track design-build project administered by the US Army Corps of Engineers Alaska District.
The facility is comprised of four major functional areas: training classrooms, administrative offices, warehouse space, and woodshop/finishing rooms. The facility is a pre-engineered structure with insulated metal panels, walls and roof. The building exterior utilized a CMU wainscot to provide aesthetic features and to protect the insulated metal panels. The facility was designed with a compact, efficient floor plan that provided flexibility for future reconfigurations and additions. Special design features included raised floors in the training/classrooms, translucent panels in the warehouse area for natural day lighting, an aesthetic colonnade at the front entry of the building, vehicle ramps/loading docks for the warehouse, and separate mechanical systems for the warehouse and administration sections of the building.
The building was designed through Building Information Modeling (BIM) meeting USACE Alaska District MILCON Transformation requirements. Design Alaska designed the facility to meet LEED V2.2 standards for Government self-certification at the LEED Silver level. Design Alaska was the commissioning agent for the building. The project is now complete and in use by the US Army.

Design Alaska was the Designer of Record for this 26,500 SF, $11M, training facility located on Fort Wainwright, Alaska. The project was completed as a fast-track design-build project administered by the US Army Corps of Engineers Alaska District.
The facility is comprised of four major functional areas: training classrooms, administrative offices, warehouse space, and woodshop/finishing rooms. The facility is a pre-engineered structure with insulated metal panels, walls and roof. The building exterior utilized a CMU wainscot to provide aesthetic features and to protect the insulated metal panels. The facility was designed with a compact, efficient floor plan that provided flexibility for future reconfigurations and additions. Special design features included raised floors in the training/classrooms, translucent panels in the warehouse area for natural day lighting, an aesthetic colonnade at the front entry of the building, vehicle ramps/loading docks for the warehouse, and separate mechanical systems for the warehouse and administration sections of the building.
The building was designed through Building Information Modeling (BIM) meeting USACE Alaska District MILCON Transformation requirements. Design Alaska designed the facility to meet LEED V2.2 standards for Government self-certification at the LEED Silver level. Design Alaska was the commissioning agent for the building. The project is now complete and in use by the US Army.

