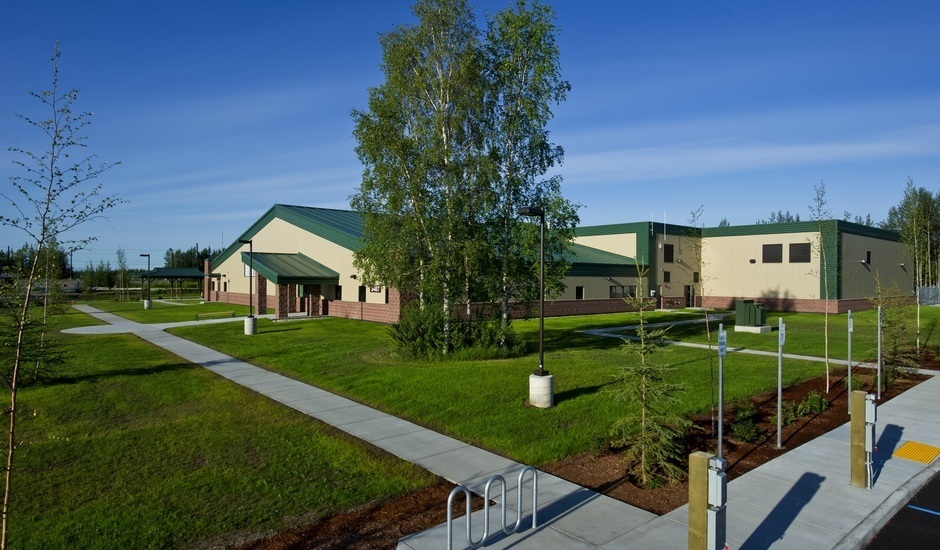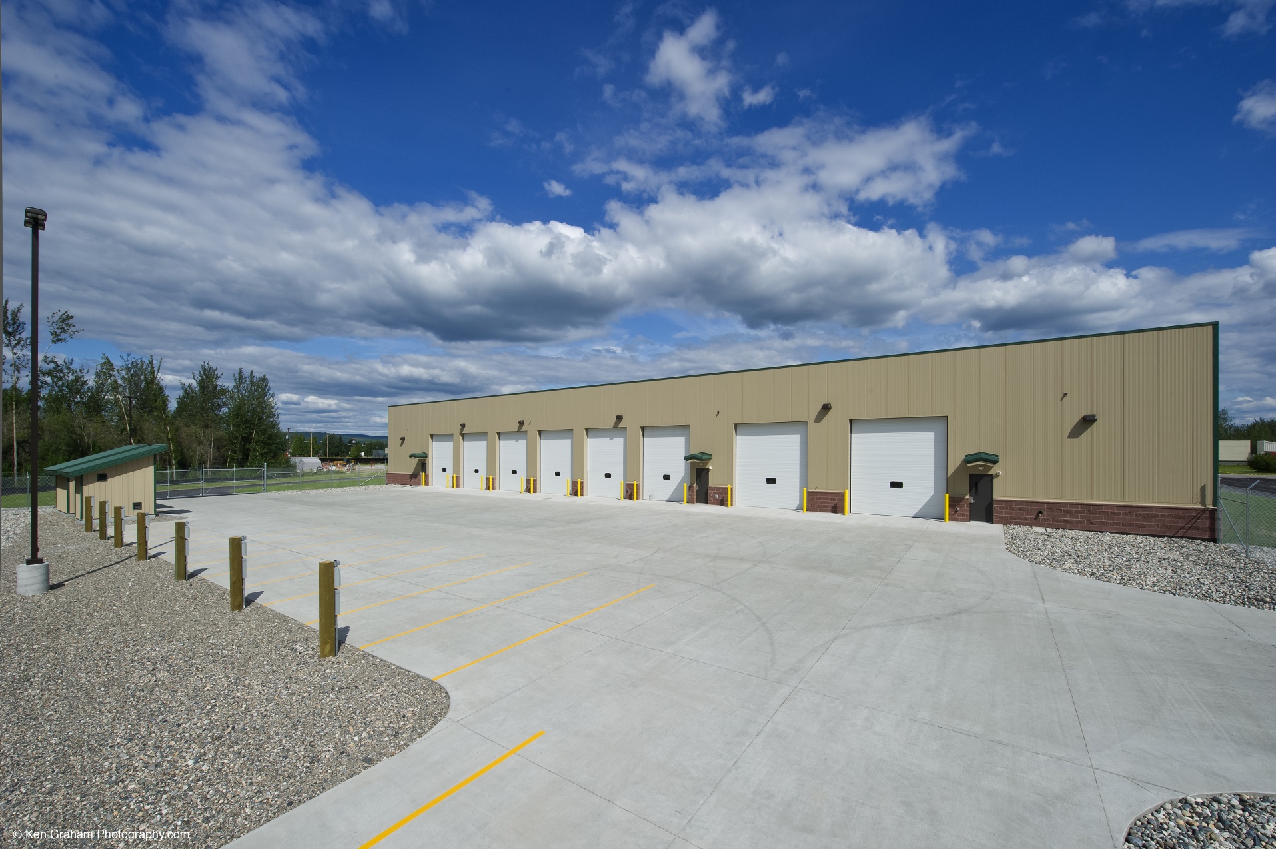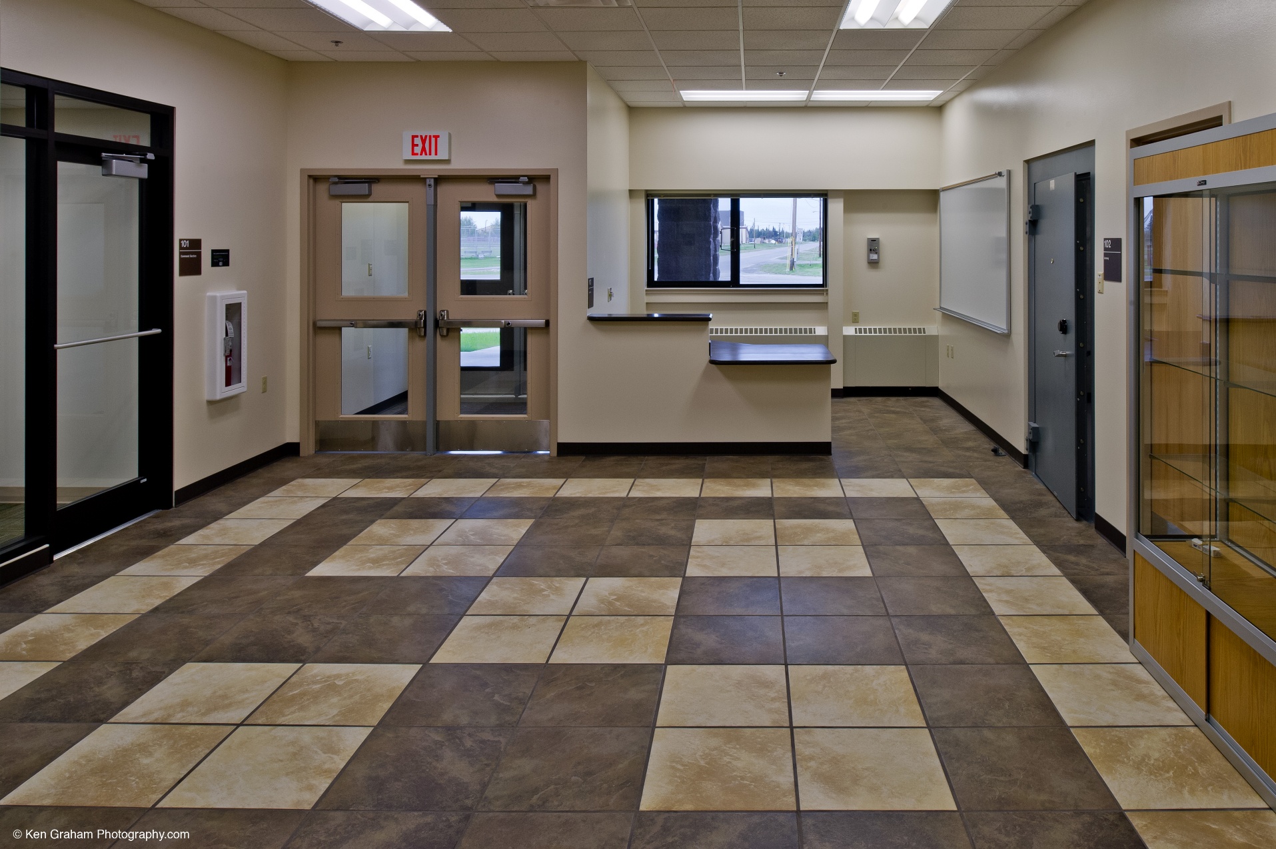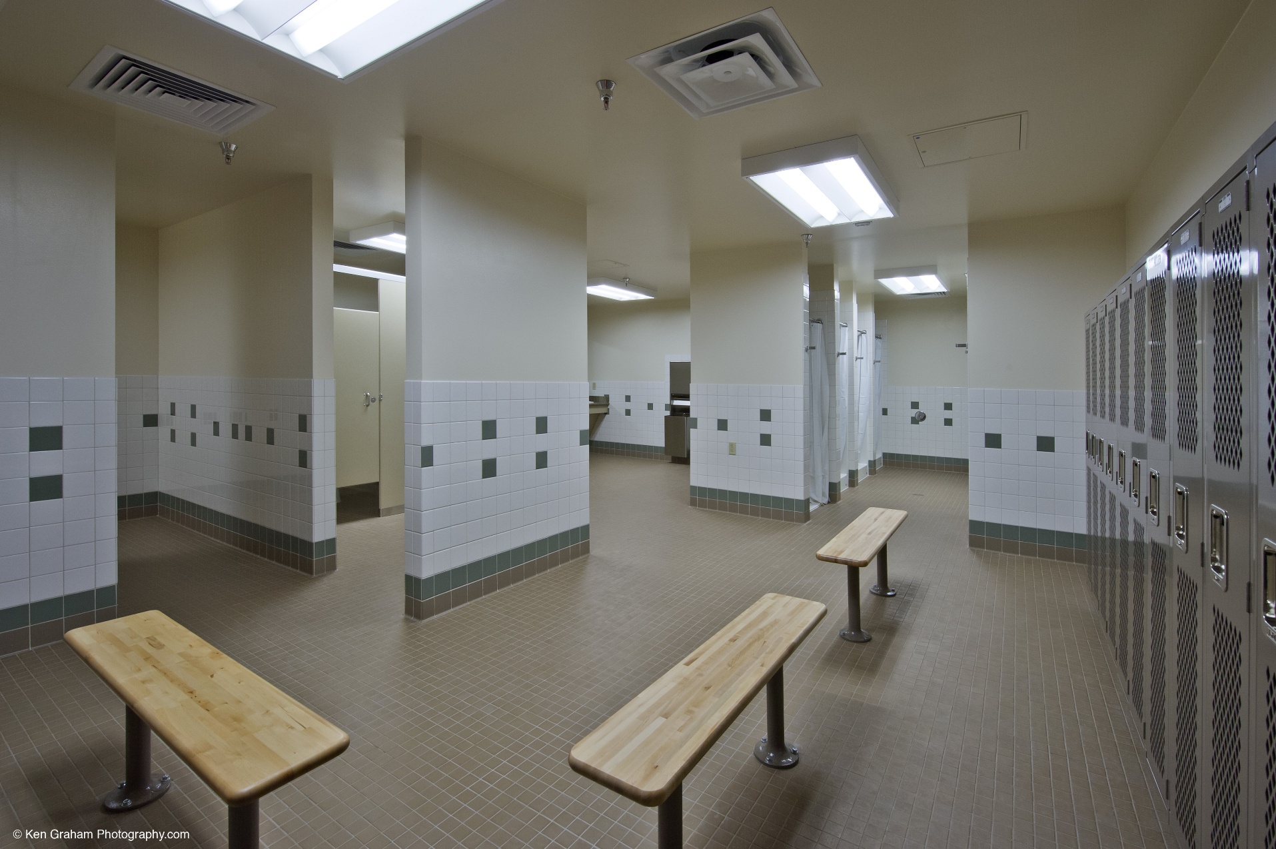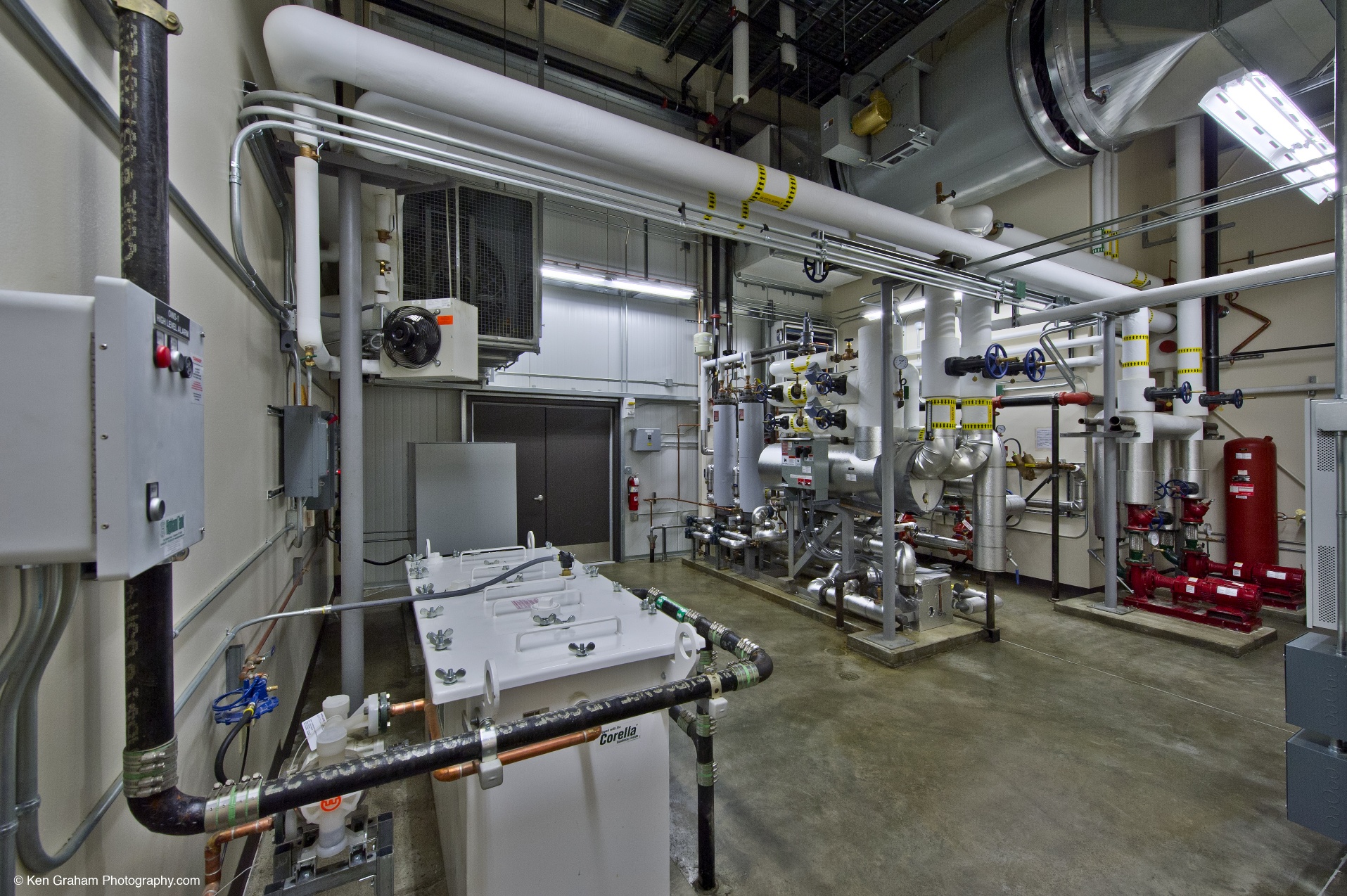Portfolio
Back
Design Alaska was the Designer-of-Record for this project to construct a new Air Support Operations Squadron (ASOS) facility on Fort Wainwright, Alaska. The project is a fast-track design-build effort administered by the US Army Corps of Engineers Alaska District. The project is located in a highly visible location along the Richardson Highway on the Fort Wainwright boundary and will be viewed daily by travelers going to and from Fairbanks. The building materials, site layout, and landscaping were selected to be both low maintenance and aesthetic.
The 36,000 SF, $13M, ASOS facility houses US Air Force personnel assigned to work with the US Army at Fort Wainwright. The facility is a pre-engineered steel structure with metal insulated panels on the roof and walls. The building utilized a frost protected shallow foundation system. Unique project features included vehicle maintenance bays for Stryker vehicles, dedicated vehicle exhaust systems, simulator room, secure meeting rooms, and an armory. The design was accomplished using Building Information Modeling (BIM). The project design was finished in March 2011 and the construction was completed in August 2011.
The project was designed with LEED V3.0 criteria and certified LEED Gold by the US Green Building Council. Design Alaska provided significant support to the building commissioning effort. We are very proud of this building and the opportunity to support both the US Air Force and US Army through this project.

Design Alaska was the Designer-of-Record for this project to construct a new Air Support Operations Squadron (ASOS) facility on Fort Wainwright, Alaska. The project is a fast-track design-build effort administered by the US Army Corps of Engineers Alaska District. The project is located in a highly visible location along the Richardson Highway on the Fort Wainwright boundary and will be viewed daily by travelers going to and from Fairbanks. The building materials, site layout, and landscaping were selected to be both low maintenance and aesthetic.
The 36,000 SF, $13M, ASOS facility houses US Air Force personnel assigned to work with the US Army at Fort Wainwright. The facility is a pre-engineered steel structure with metal insulated panels on the roof and walls. The building utilized a frost protected shallow foundation system. Unique project features included vehicle maintenance bays for Stryker vehicles, dedicated vehicle exhaust systems, simulator room, secure meeting rooms, and an armory. The design was accomplished using Building Information Modeling (BIM). The project design was finished in March 2011 and the construction was completed in August 2011.
The project was designed with LEED V3.0 criteria and certified LEED Gold by the US Green Building Council. Design Alaska provided significant support to the building commissioning effort. We are very proud of this building and the opportunity to support both the US Air Force and US Army through this project.

