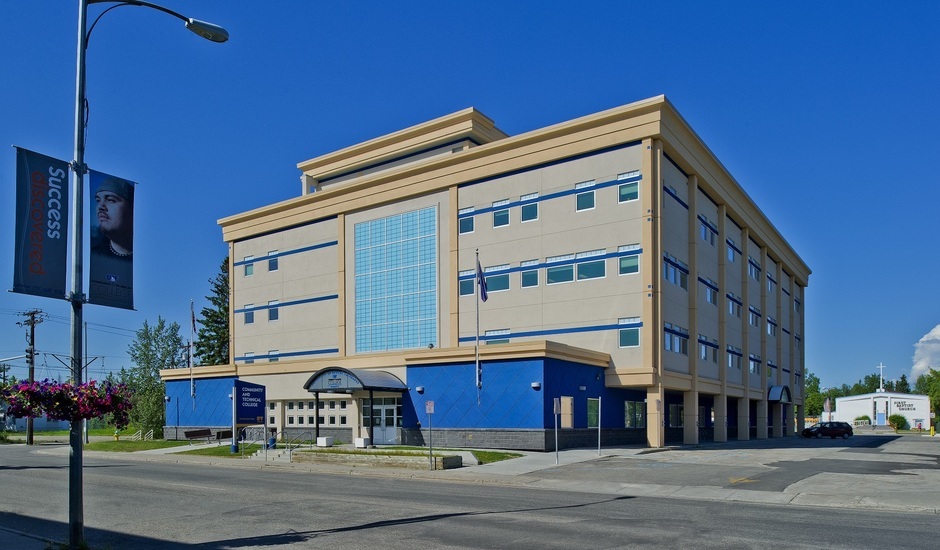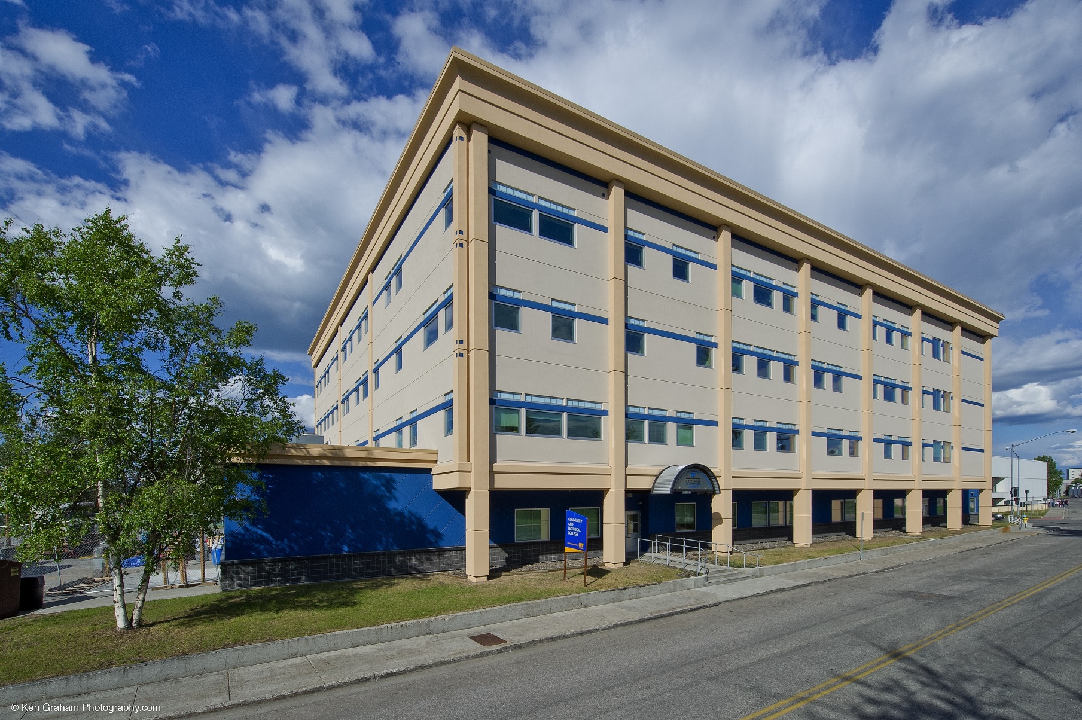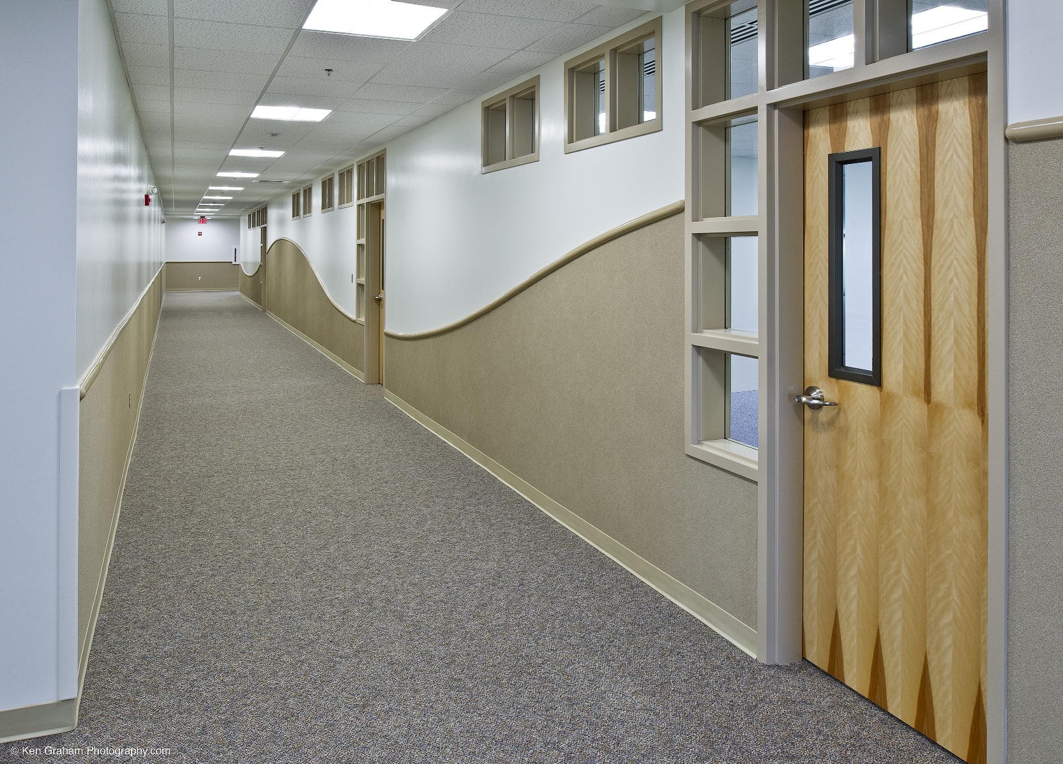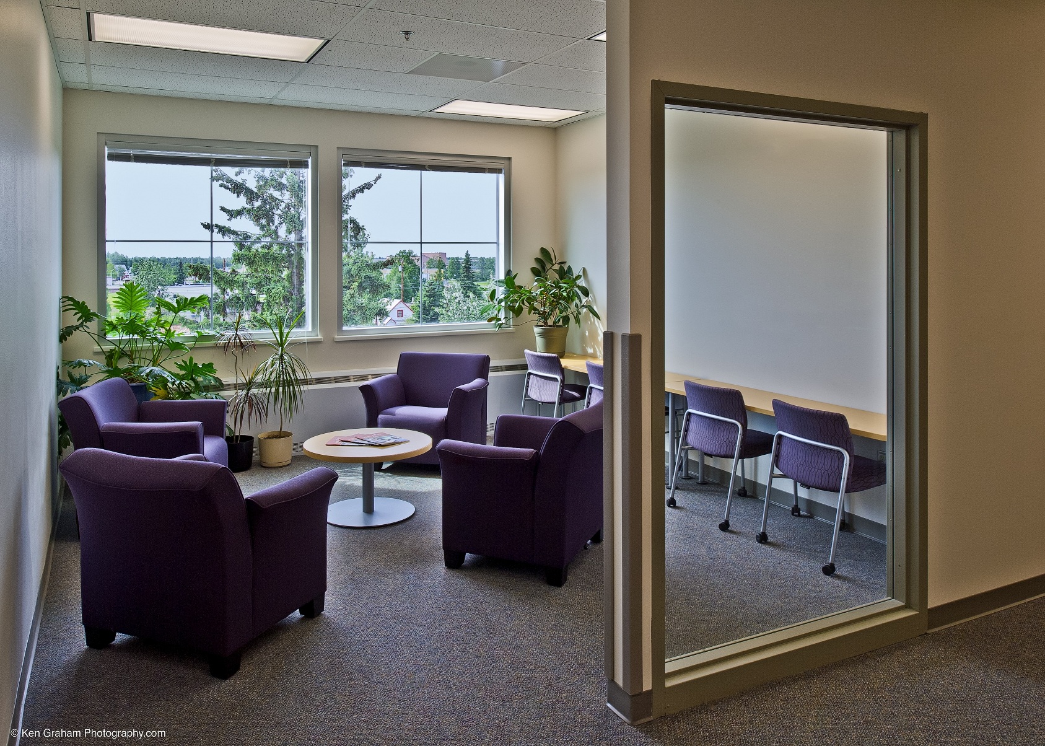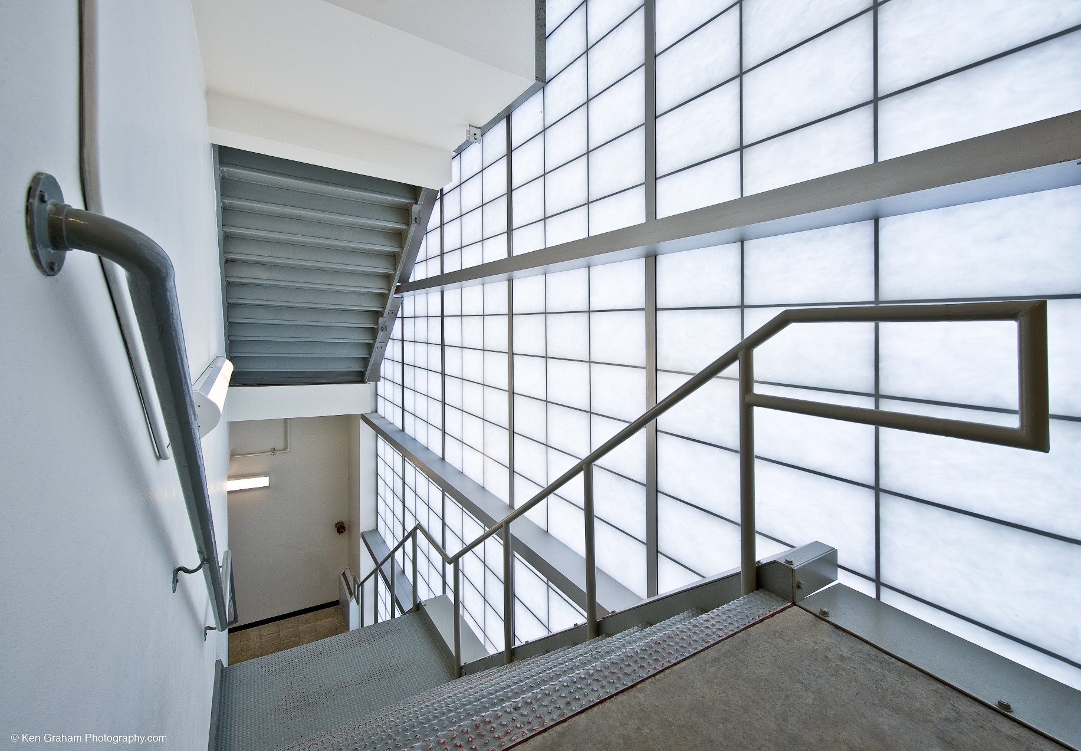Portfolio
Back
Design Alaska recently completed the 4th phase of a multi-phase remodel project of this downtown Fairbanks facility that is operated by the University of Alaska Fairbanks. The University originally took the facility over from the State of Alaska in 2003 when it’s use was no longer required as a courthouse. Over the past few years Design Alaska has supported goals of coverting this facility into a state of the art educational facility that would meet their programmatic needs. Design Alaska is extremely proud of the part that we have played in the transformation of this building into the functional and attractive facility that it is today. Our participation in the different upgrade phases are summarized below:
CTC Revitalization – Phase 4 Third Floor Remodel
This project provided a comprehensive renovation of the building’s third floor to support the Information Technology, Construction Management, and CAD drafting educational programs. The renovation providee 11 classrooms, lobby/student gathering area, seven offices, reception area, and educational supply storage rooms. The rearrangement was designed to take advantage of south facing exposures by giving most offices and classrooms natural daylighting. Design Alaska provided full A/E services and the scope of work including mechanical and electrical upgrades. Construction Cost: $2.2M.
CTC Revitalization – Phase 3 Exterior Envelope
This project replaced the exterior envelop for the 70,000 gross square feet facility. Improvements included replacement of the facility’s storefront system on the 2nd, 3rd, and 4th floors and associated finned tube radiation and new direct digital controls. Installation of new finish at ground floor masonry walls to improve thermal performance, as well as installation of new “high performance” windows and replacement of exterior doors. Other work included replacement of damaged soffits around the perimeter of the facility, installation of new exterior building lighting, and replacement of central heating and distribution equipment and controls. Design Alaska provided full A/E services. Construction Cost: $5.2M
CTC Revitalization – Phase 2
After a condition studied identified code and ADA issues, this Phase of work provided corrections to the 1st and 2nd floors of the facility so that UAF could begin initial educational programs. The project involved completing deferred maintenance, code corrections, programming, coordination with user groups, and development of swing space to allow for future phases of renovation work. Design Alaska provided full A/E services. Construction Cost: $2.5M

This project was awarded the Outstanding Remodel Award by the Fairbanks Downtown Association in 2010.

Design Alaska recently completed the 4th phase of a multi-phase remodel project of this downtown Fairbanks facility that is operated by the University of Alaska Fairbanks. The University originally took the facility over from the State of Alaska in 2003 when it’s use was no longer required as a courthouse. Over the past few years Design Alaska has supported goals of coverting this facility into a state of the art educational facility that would meet their programmatic needs. Design Alaska is extremely proud of the part that we have played in the transformation of this building into the functional and attractive facility that it is today. Our participation in the different upgrade phases are summarized below:
CTC Revitalization – Phase 4 Third Floor Remodel
This project provided a comprehensive renovation of the building’s third floor to support the Information Technology, Construction Management, and CAD drafting educational programs. The renovation providee 11 classrooms, lobby/student gathering area, seven offices, reception area, and educational supply storage rooms. The rearrangement was designed to take advantage of south facing exposures by giving most offices and classrooms natural daylighting. Design Alaska provided full A/E services and the scope of work including mechanical and electrical upgrades. Construction Cost: $2.2M.
CTC Revitalization – Phase 3 Exterior Envelope
This project replaced the exterior envelop for the 70,000 gross square feet facility. Improvements included replacement of the facility’s storefront system on the 2nd, 3rd, and 4th floors and associated finned tube radiation and new direct digital controls. Installation of new finish at ground floor masonry walls to improve thermal performance, as well as installation of new “high performance” windows and replacement of exterior doors. Other work included replacement of damaged soffits around the perimeter of the facility, installation of new exterior building lighting, and replacement of central heating and distribution equipment and controls. Design Alaska provided full A/E services. Construction Cost: $5.2M
CTC Revitalization – Phase 2
After a condition studied identified code and ADA issues, this Phase of work provided corrections to the 1st and 2nd floors of the facility so that UAF could begin initial educational programs. The project involved completing deferred maintenance, code corrections, programming, coordination with user groups, and development of swing space to allow for future phases of renovation work. Design Alaska provided full A/E services. Construction Cost: $2.5M


