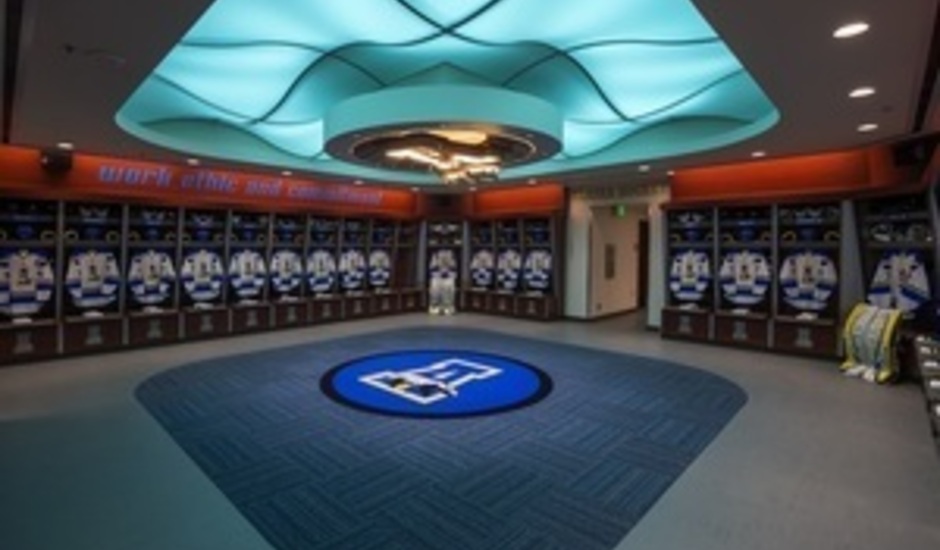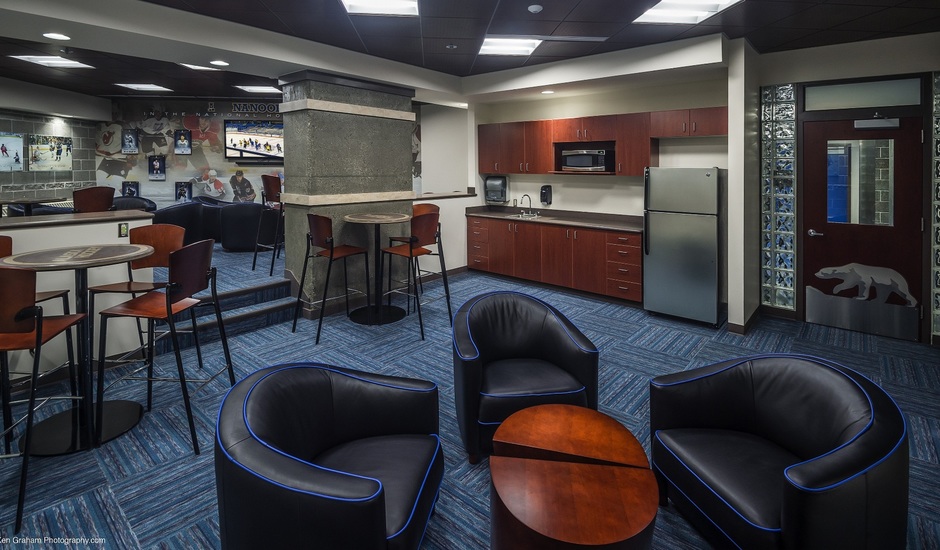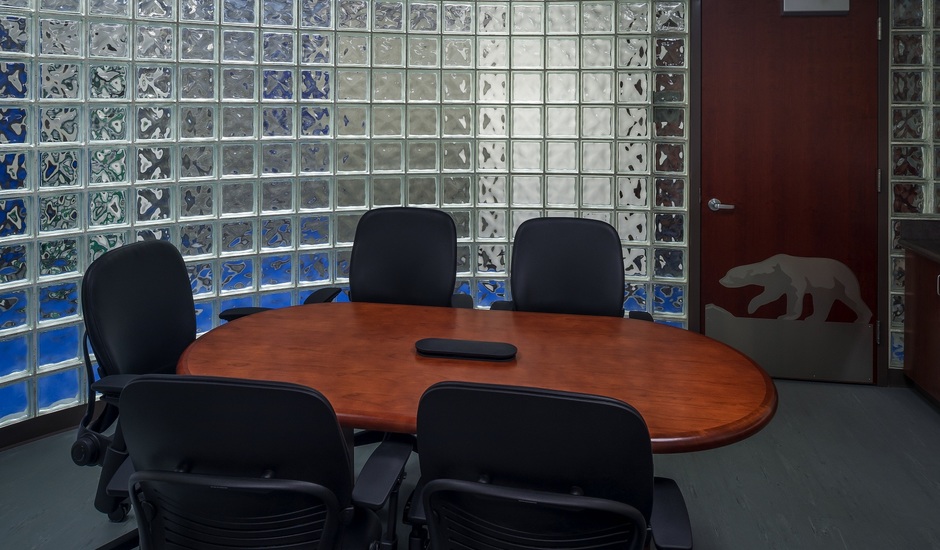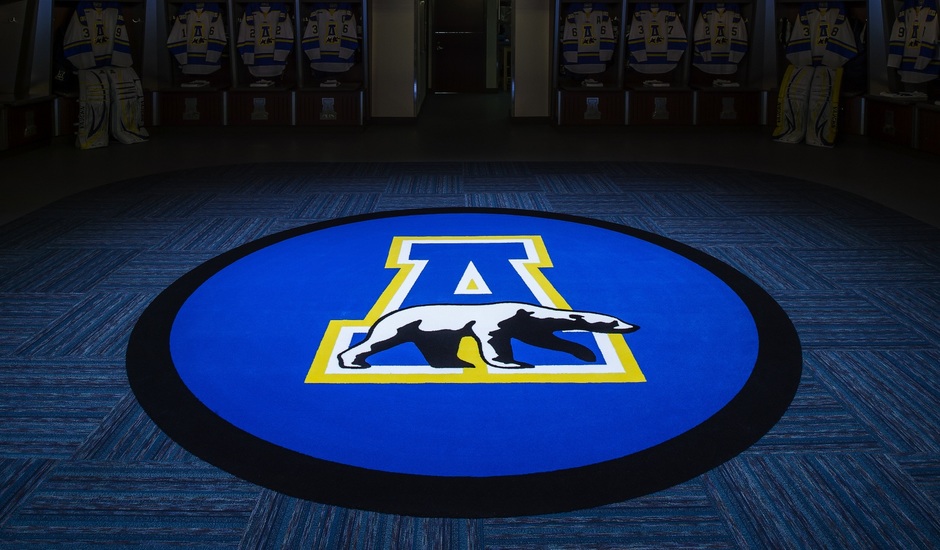Portfolio
Back
This project involved the renovation of approximately 10,000 SF of space into public use locker rooms and a new “Nanook Complex” for the UAF men’s hockey team. The primary goal of the new Nanook Complex was to create a facility with an iconic image on par with other top teams in the CCHA League. The principal spaces in the complex include Nanook Locker Room, Players Lounge, Media Room, Coaches Meeting and Locker Room, and a Physical Therapy area. Support spaces include a Medical Exam and Laundry. Salient features of the design include an “ice” ceiling of translucent 3-D panels and a ventilation/radiant heating system that runs through the custom built lockers themselves to promote drying of equipment and significantly reduce or eliminate locker room odors. The design also incorporates creative lighting schemes, sculptural elements, and sophisticated wall tile design.

This project involved the renovation of approximately 10,000 SF of space into public use locker rooms and a new “Nanook Complex” for the UAF men’s hockey team. The primary goal of the new Nanook Complex was to create a facility with an iconic image on par with other top teams in the CCHA League. The principal spaces in the complex include Nanook Locker Room, Players Lounge, Media Room, Coaches Meeting and Locker Room, and a Physical Therapy area. Support spaces include a Medical Exam and Laundry. Salient features of the design include an “ice” ceiling of translucent 3-D panels and a ventilation/radiant heating system that runs through the custom built lockers themselves to promote drying of equipment and significantly reduce or eliminate locker room odors. The design also incorporates creative lighting schemes, sculptural elements, and sophisticated wall tile design.






